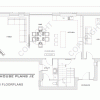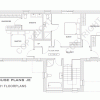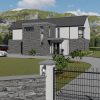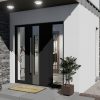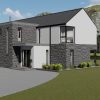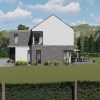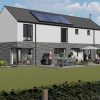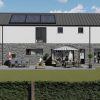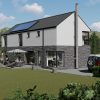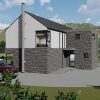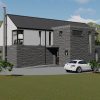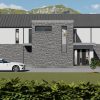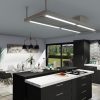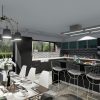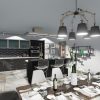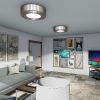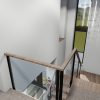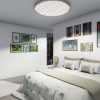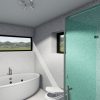Description
Click HERE for 360° Interior 1, Interior 2 , Interior 3, Interior 4, Interior 5, Interior 6 ,Interior 7
- dorm181 is a 217m², 4 bedroom contemporary Rural Irish 2 Storey design with a adaptive semi open-plan type living space
- A stunning double height entrance hallway with feature staircase to greet you guests
- Expansive family living areas with large island type kitchen
- Direct access to the outside living area from the kitchen/dining space, ideal for outdoor entertaining
- Adjacent utlity room and downstairs toilet
- Family room with optional feature stove and pocket type sliding door to dining room/ kitchen
- Separate formal lounge provides a separate quiet space
- Master bedroom with walk in wardrobe and ensuite
- Guest bedroom with ensuite
- Large bathroom with separate bath and shower
- Well proportioned bedrooms
- This design can be finished in a variety of external wall and roof finishes
- Low 2 storey ridge height of only 7.4m

