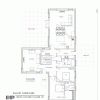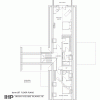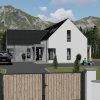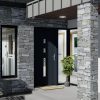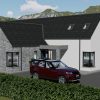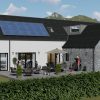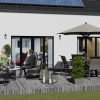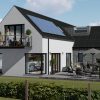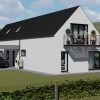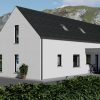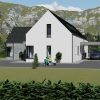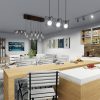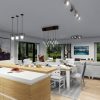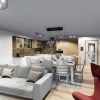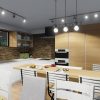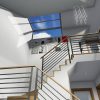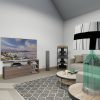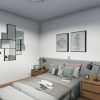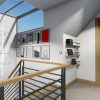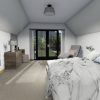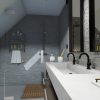Description
Click HERE for 360° interior panoramas, click on the white dot to change rooms.
- dorm197 is a 225m², 4 bedroom, dormer bungalow design (carport not included)
- A contemporary design, combining modern materials with tradition Irish detailing and simple features in a long house type floorplan
- Stunning entrance hallway with feature staircase and gallery with unique roof/wall glazing to the top of the stairwell
- Open plan type kitchen/dining/family space maximises floorspace and has direct access to the sheltered patio area and large feature windows
- Compact and bright central hallway reduces wasted floorspace
- Separate Lounge ideal for watching movies or listening to music as located away from the bedrooms, optional pitched or flat ceiling
- Utility room with side entrance from optional carport
- Upstairs expansive Master bedroom suite cantilevered balcony ideal for morning coffees
- Walk thru type wardrobe arrangement through to the large ensuite bathroom
- Well proportioned spacious bedrooms with both upper and lower guest bedrooms with ensuites
- Can be finished in variety of external wall materials and roof finishes
- Ideally suited to a narrow site
- Available with or without the optional carport
- Low Ridge height of only 6.8m

