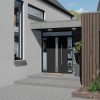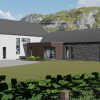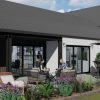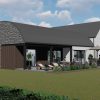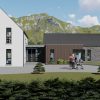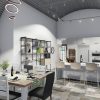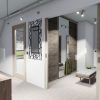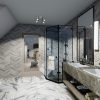Description
Click HERE for 360° interior panoramas, click on the white dots to change rooms
- mod187 is a 263m², 4/5 bedroom, contemporary storey and a half design
- A mix of contemporary and traditional design elements and materials
- Stunning double height entrance gallery with a feature staircase
- Barrell vaulted ceilings to the main family living spaces
- Large family living space with open plan type kitchen/dining with direct access to the patio area and large glazing to enjoy the scenery
- Family area can can be opened up with pocket type sliding door to the kitchen/dining room space to create a large integrated living space
- A generous separate formal lounge with feature corner window, ideal for quiet relaxation or watching a movie
- Expansive utility room with outside rear access
- Large upstairs Master bedroom suite with feature french doors and Juliette type balcony to enjoy the views of the countryside.
- Large ensuite and shower with a walk thru wardrobe
- Feature 3/4 height wall with dedicated make-up desk
- Well proportioned bedrooms with Guest ensuite to bedroom 2
- Spacious bathroom with separate WC
- 5th bedroom for use as a nursery or home office
- Floorplans are fully customisable and can be finished in variety of external wall materials, roof finishes, traditional pitched roof and as a full two storey house.
- Ridge height of 7.7m




