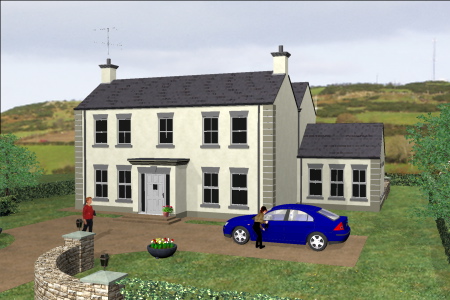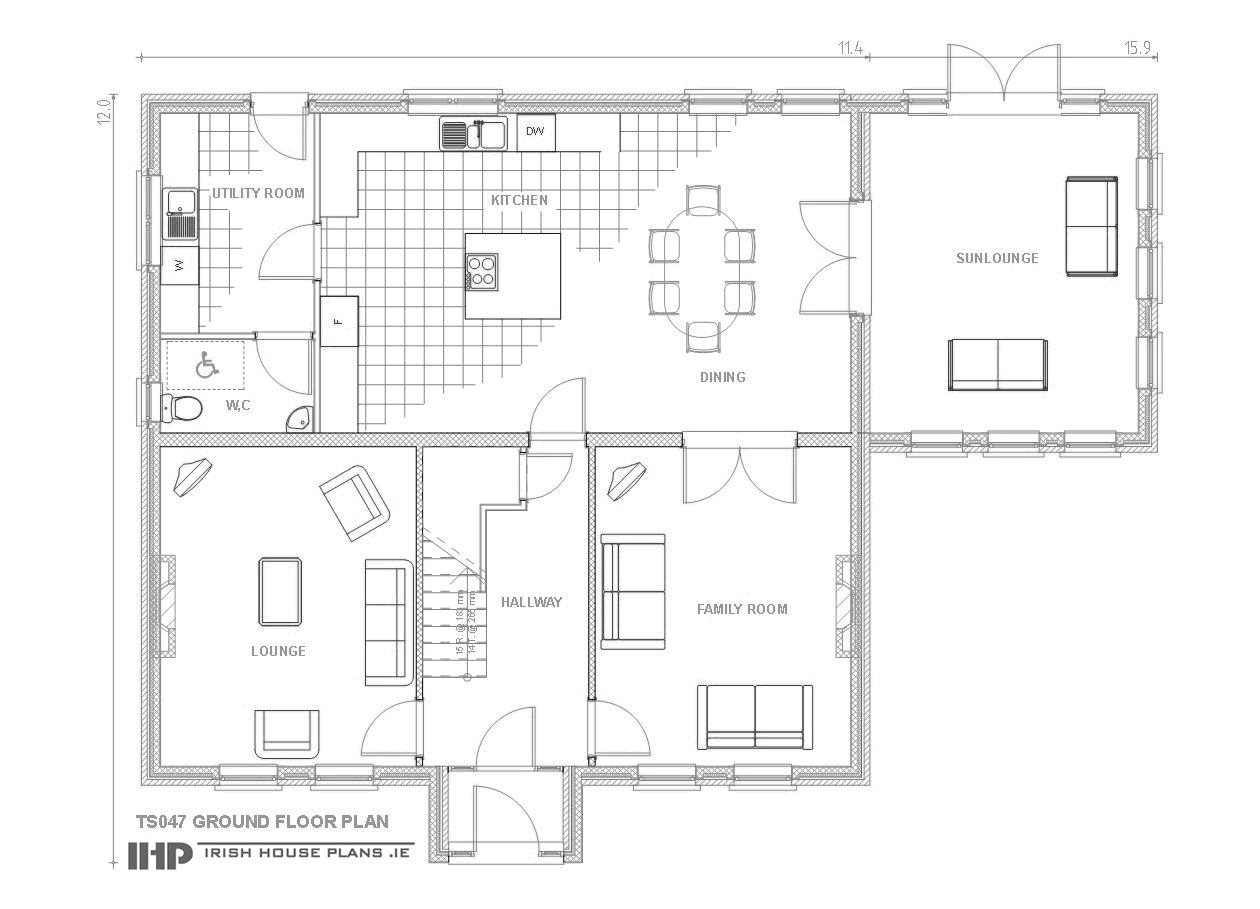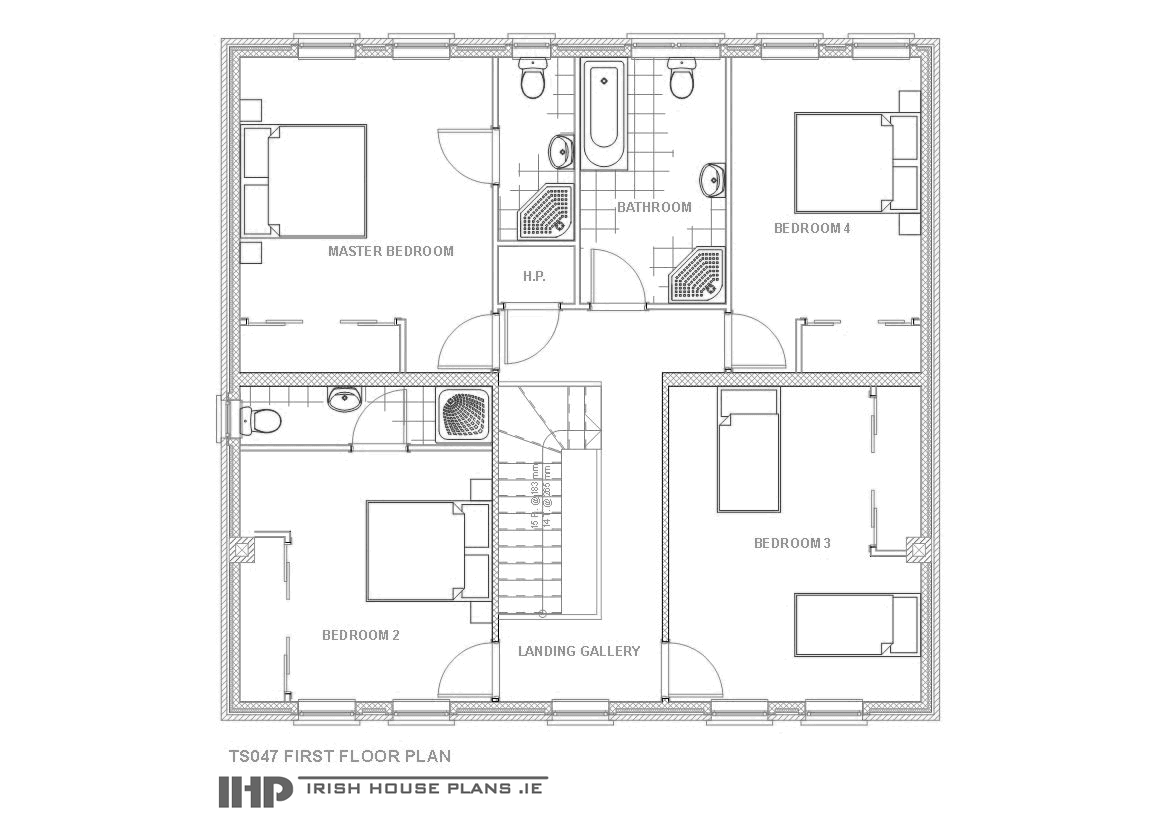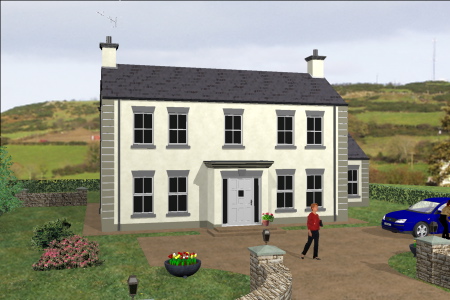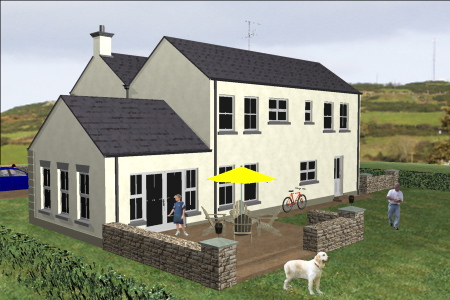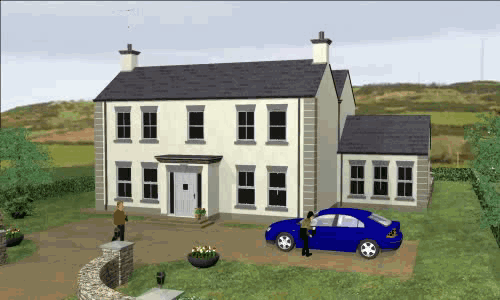Description
- Type TS047 is a very traditional, 245m2 Irish farmhouse type design ideal for a rural site
- Inviting entrance hallway and upstairs gallery landing
- Separate formal lounge and family rooms with open fireplaces.
- Large farmhouse style kitchen dining room with french doors to family room and outside patio area
- Sunlounge located off Kitchen with rear garden access via french doors
- Large master and guest bedroom both with ensuite
- Built in storage to all bedrooms
- Low overall height for a two storey building (7.4m from fflr)

